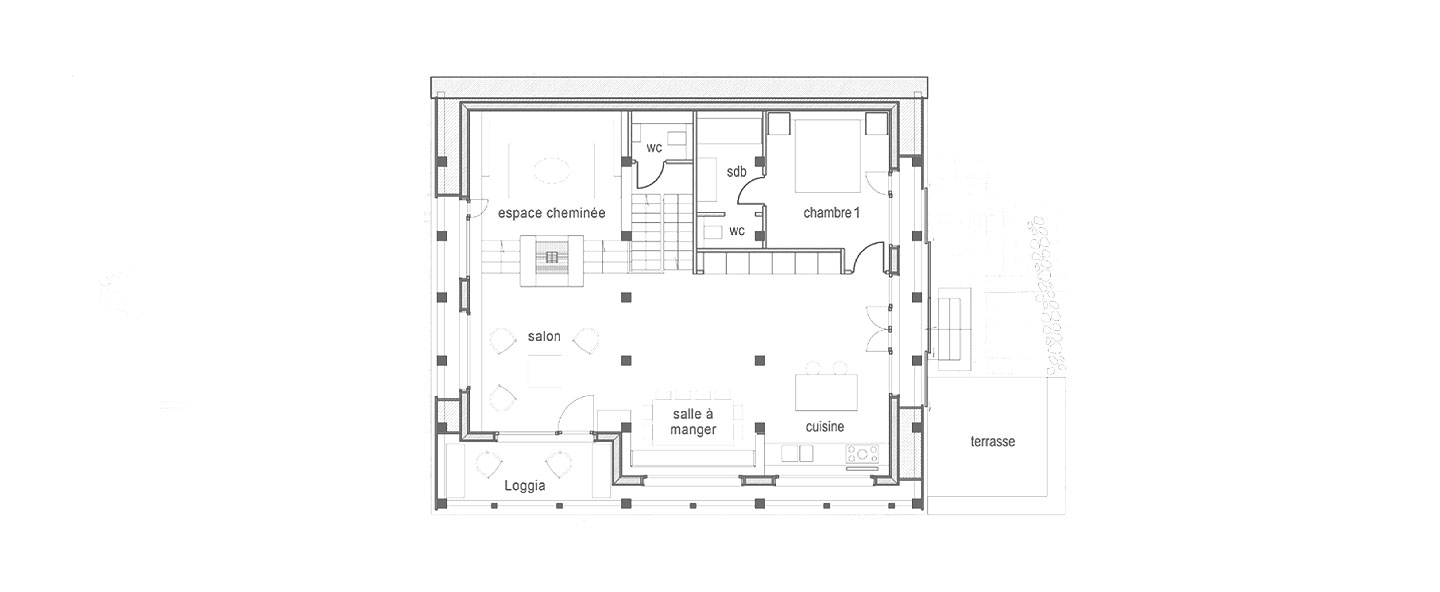“If the mountains were a story, the tale would start here, at the foot of Mont Blanc.”
2011/2012
Privé
Bionnassay
300 m2
Jacques-Etienne Stein
The architecture of the original, 19th-century building is typical of mountain farms. A stone ground floor provided living quarters for both people and livestock, whereas a wooden upper floor was used to store straw and grain. The aim was to preserve the farm’s traditional appearance while bringing the interior up to modern standards of comfort, insulation, light and space, etc. Materials used: floors – original parquet, white polished concrete; walls – original old wood, bleached wood; exterior woodwork – untreated wood; kitchen – larch façades, granite worktops; bathroom floor and walls – stoneware tiles.
Project: décaLaage architectes
