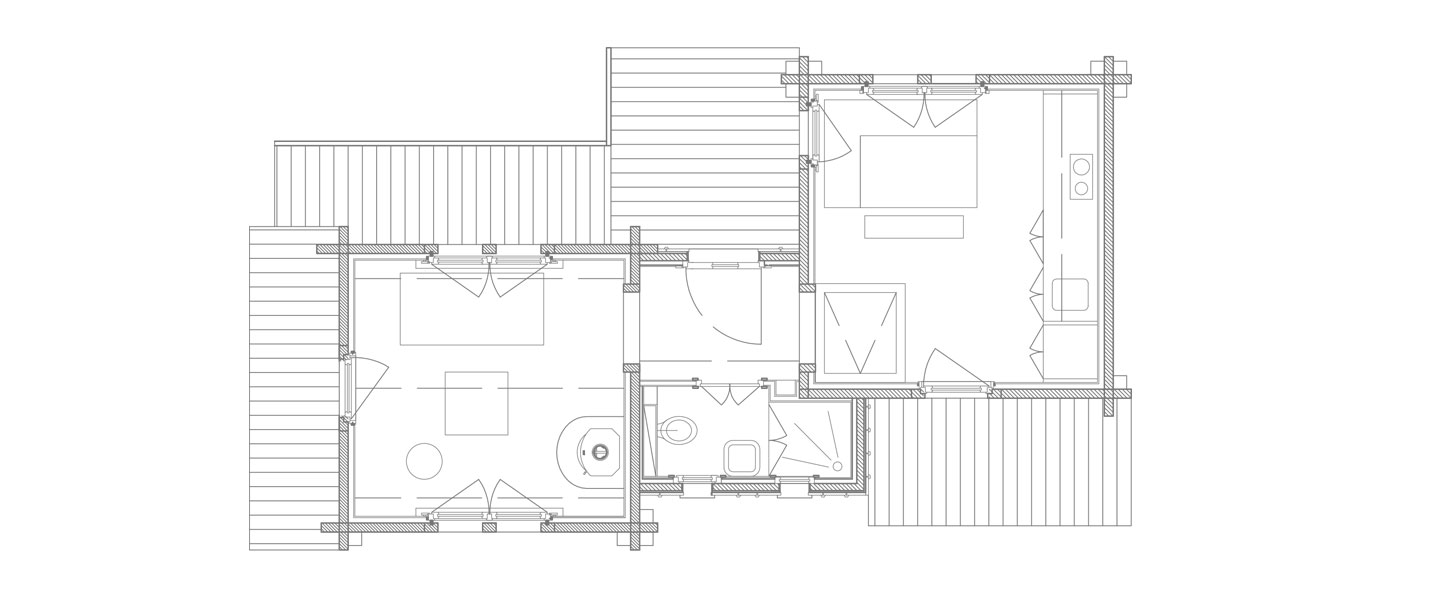“Cold outside, wood inside, a cosy and cleverly laid out mini house”: Elle Décoration
2007
PRIVÉ
Chamonix
35 m2
Matthieu Grospiron
Frédéric de Laage
Two traditional outbuildings, known as mazots, have been joined together to create an annex to the main chalet.
Interior ladders lead from the semi-underground garage to the kitchen and bedroom. All three rooms give onto either a patio or a balcony, each with magnificent views of the Verte.
Materials used: floors – original parquet, white polished concrete; walls – original old wood; kitchen – larch façades, granite worktop; bathroom floor and walls – stoneware tiles.
